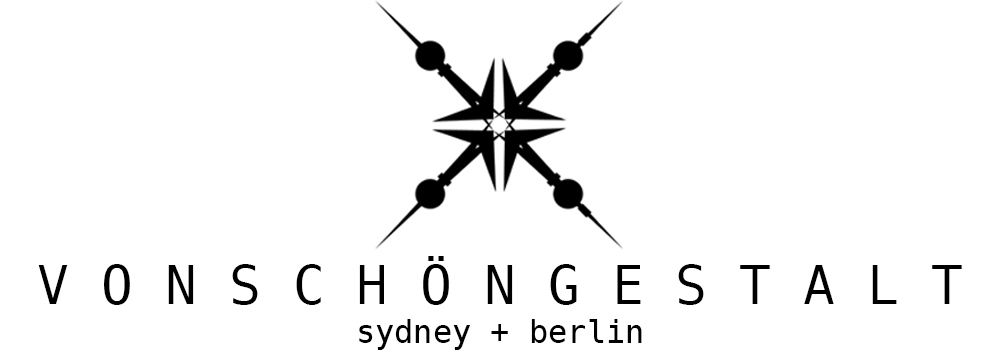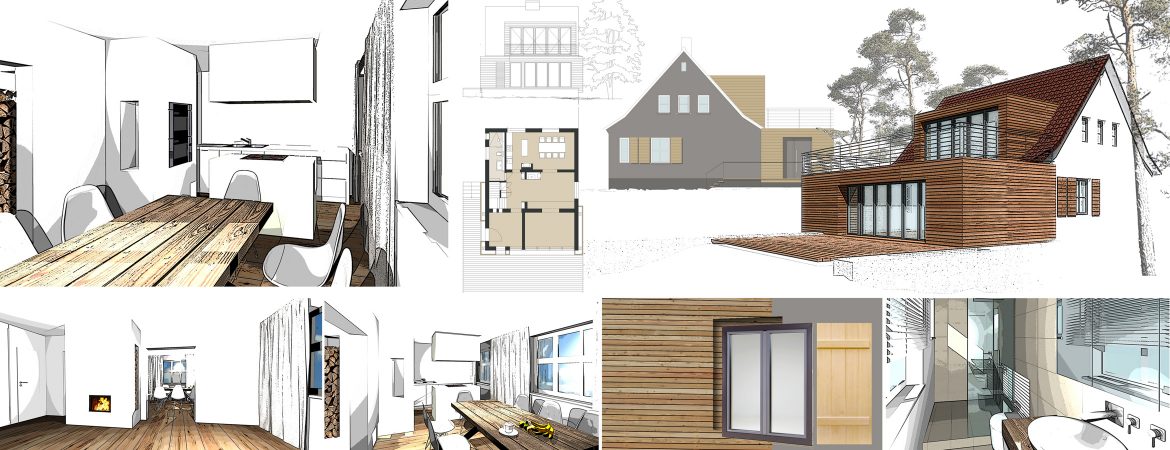Redesign of a holiday home on the Baltic Sea in Germany. The Barther Bay begins directly where the back yard ends and from the terrace the view is over the water and to the island of Darss. In the 1950s, when the house was built, the needs and wishes of home-owners were rather different. During the renovation work, several sheds which stood on the property were demolished and the facade was opened up completely on the water-facing side of the house. Through the larch wood facade of the extension, which includes a large dormer in the upper floor, a modern holiday home has been created with an architecture that does not attempt to conceal the original period features of the year the house was originally built. The interior design is characterized by large, interconnected, open-plan spaces. Wide, whitewashed pine floorboards and white plastered walls give the rooms a simple and natural elegance.
- Project Design and implementation of interior and exterior renovation of baltic sea holiday home
- Year of Project 2013/2014
- Team Dipl.Ing. für Innenarchitektur Sören Klebingat

