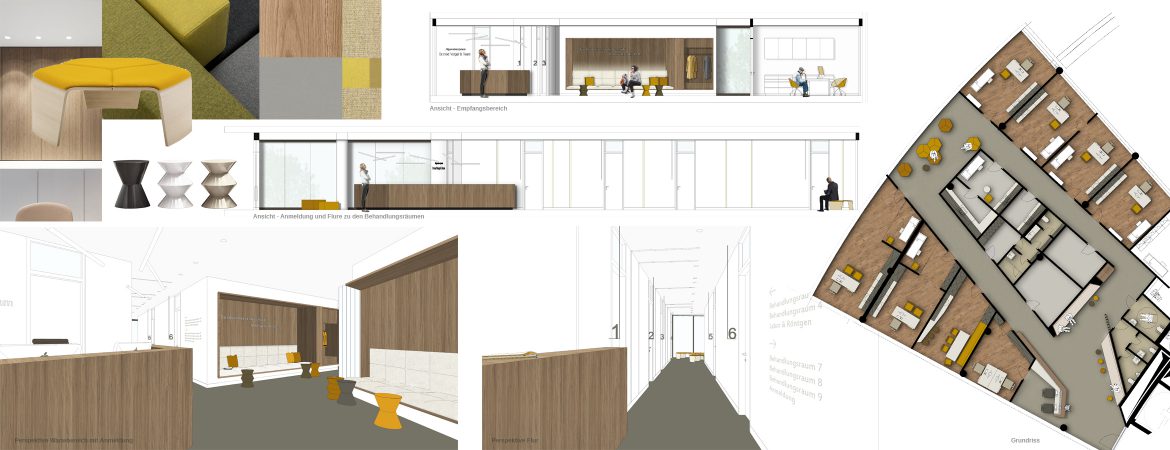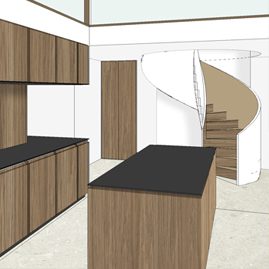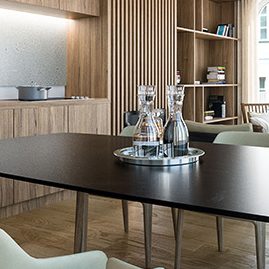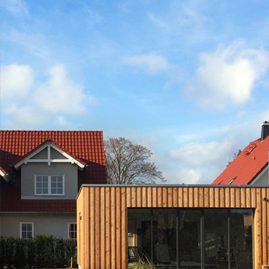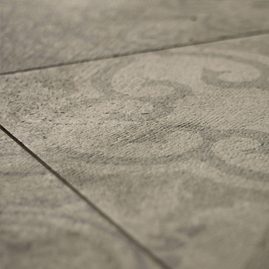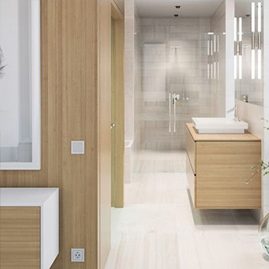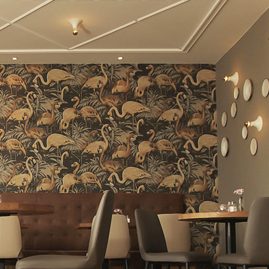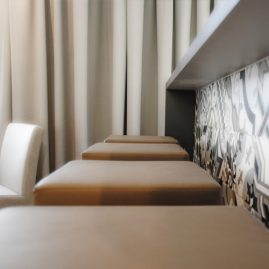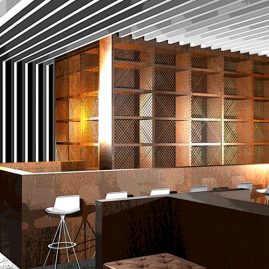The heart of every doctor’s office is the registration with the waiting areas. Here the paths of patients, sisters and doctors intersect. The timeless, clear design – selection of natural materials and a sophisticated lighting concept are inviting, open and confidence-building.
A functional floor plan, tailored to the needs of the staff, facilitates the daily routine of the practice. Corridors and common areas merge into one unit and create smooth transitions to the practice rooms.
- Project General Practice in Schwerin – Germany
- Year of Project 2018-2019
- Team Sören Klebingat

